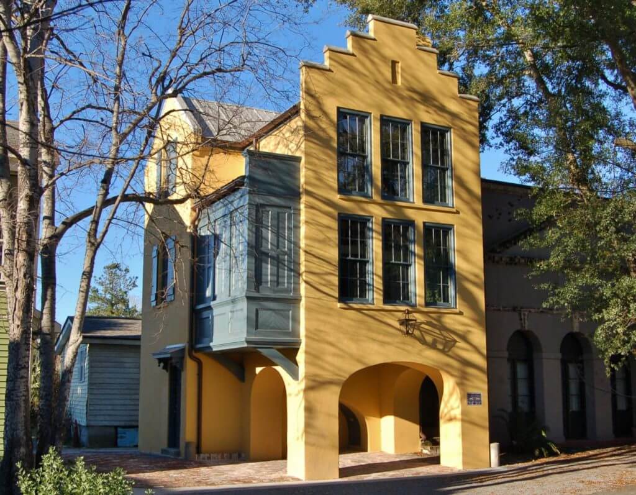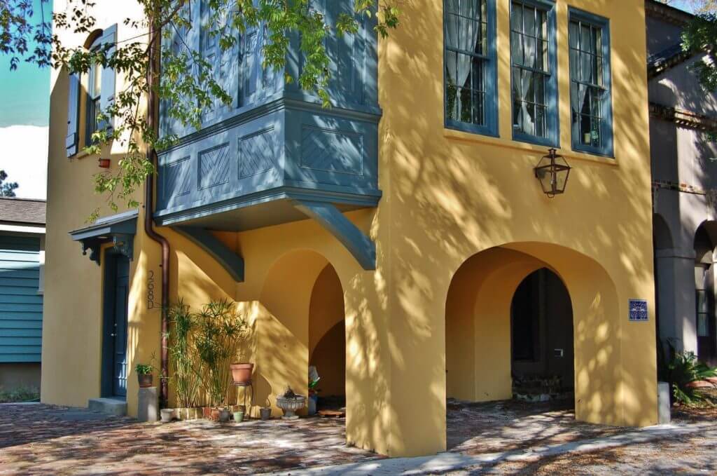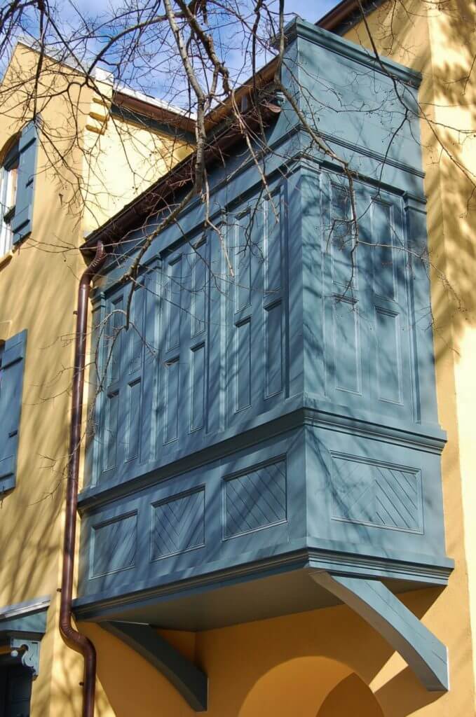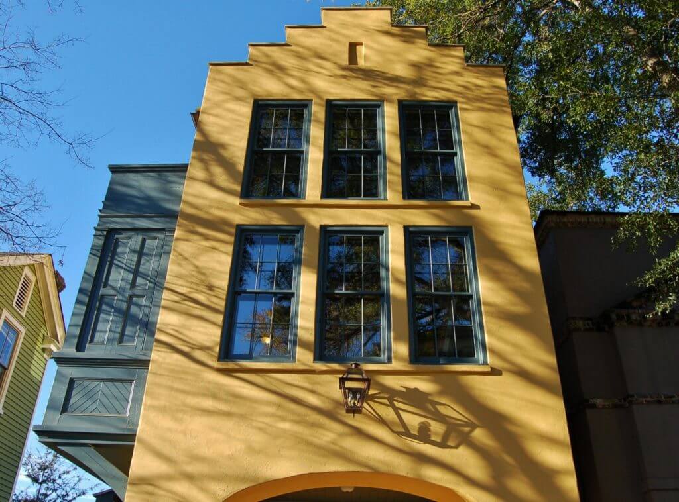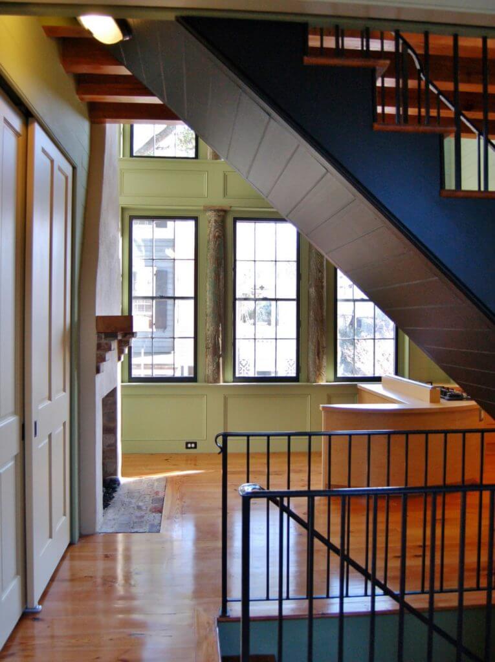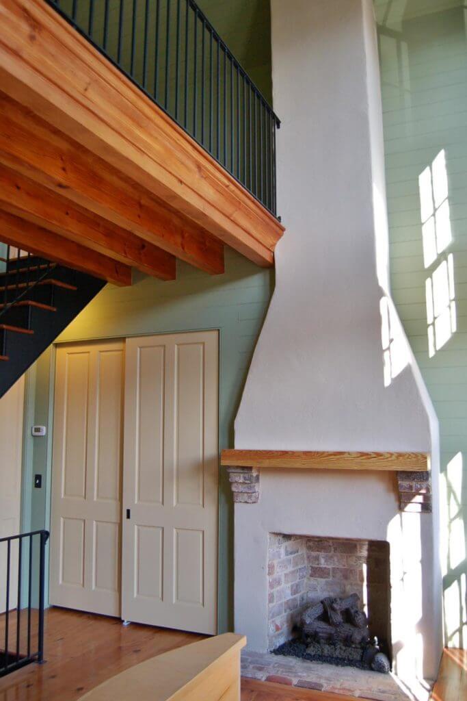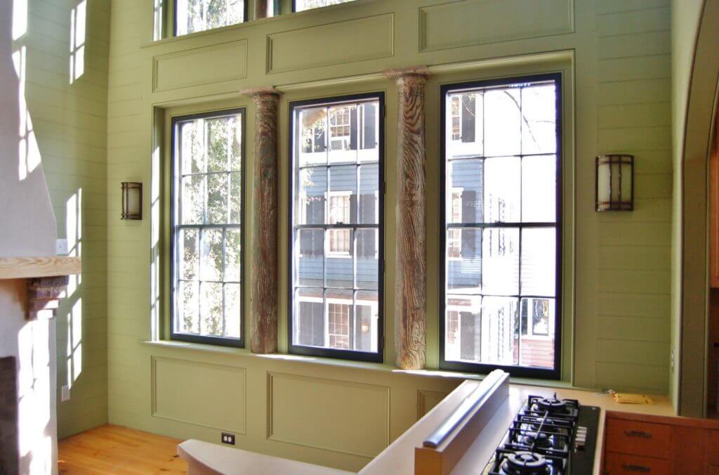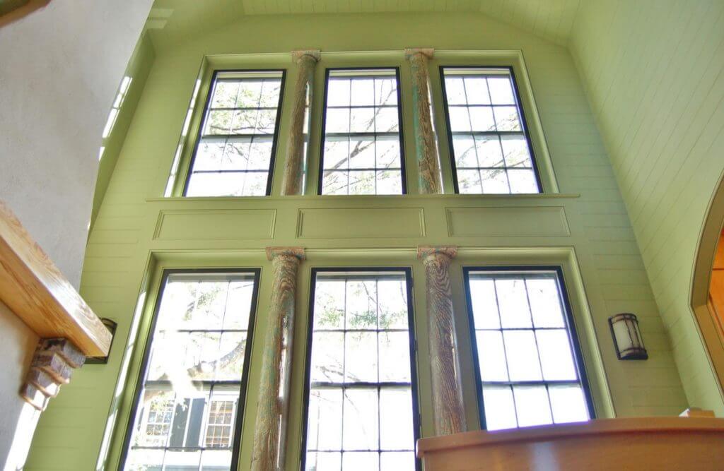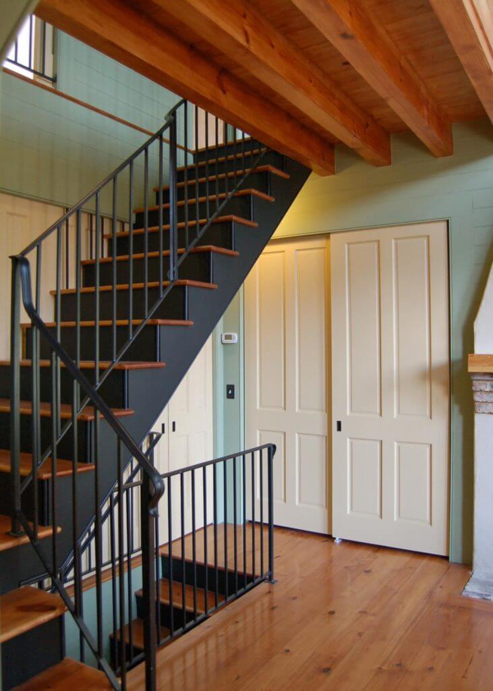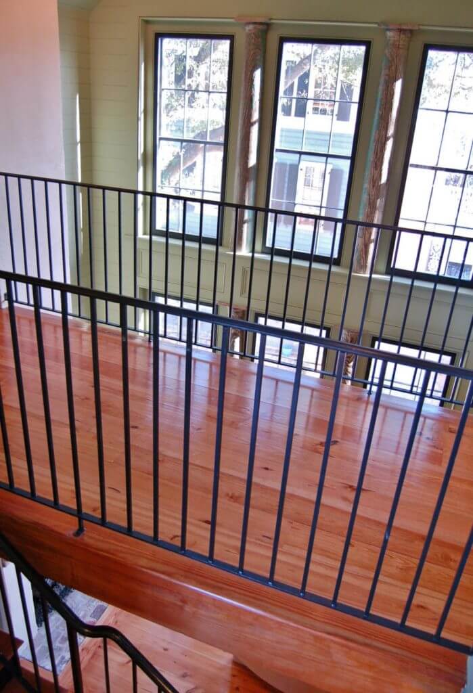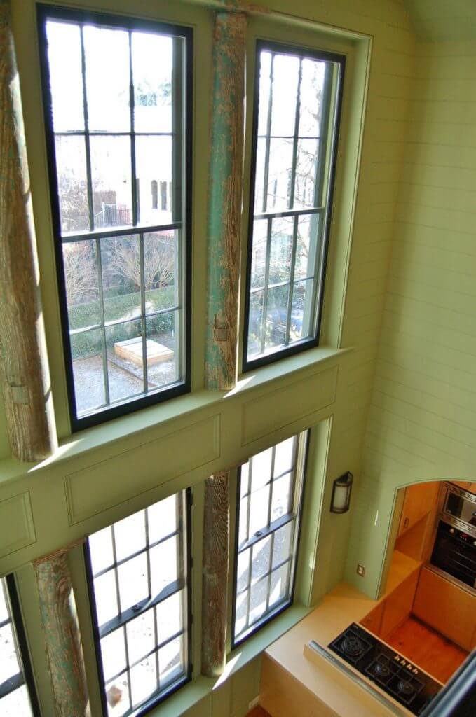
26 Catfiddle Street
This is a complex three-story house for a very difficult lot. With the need for cars to both park and drive underneath the house, the structure includes a carport with massive concrete arches and a kitchen that cantilevers over the driveway. The living room has spectacular double-story windows and elegant wood paneling. A free interpretation of Elizabethan architecture, the house was built in 2012. Designed as a collaboration between George Holt and Andrew Gould.
This house was especially featured in the book Charleston Fancy.

