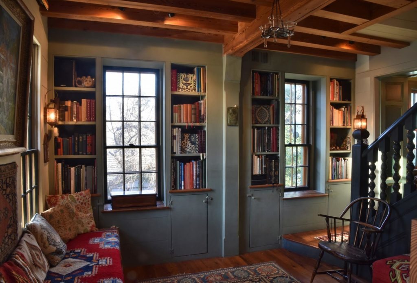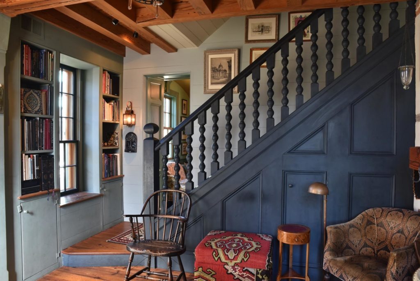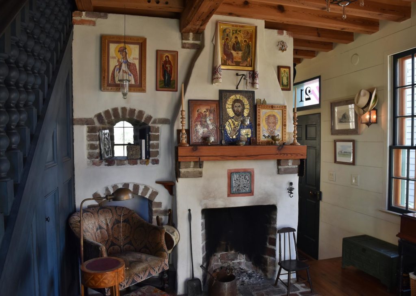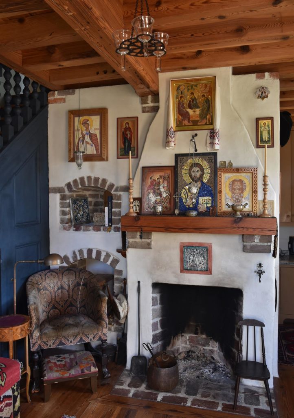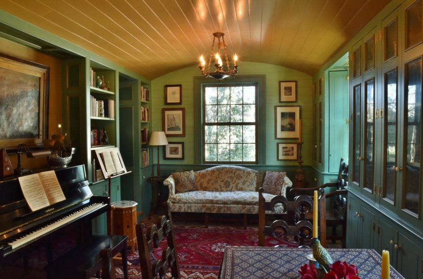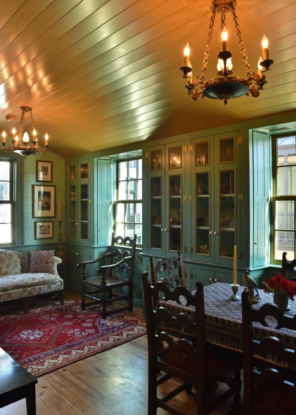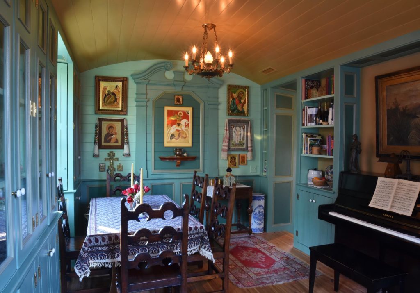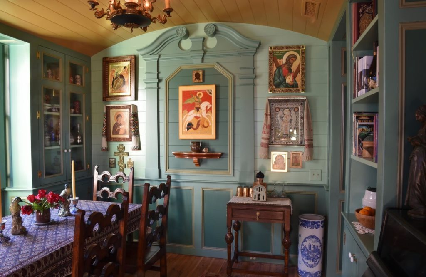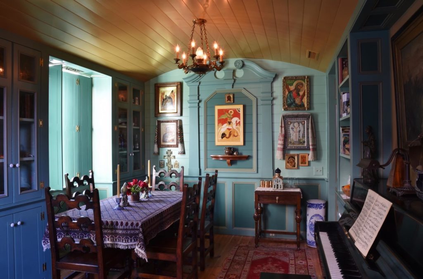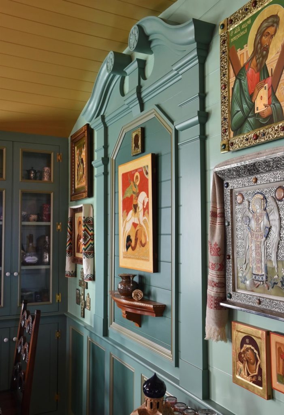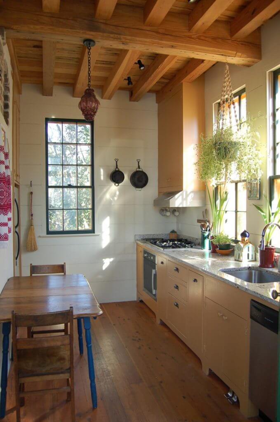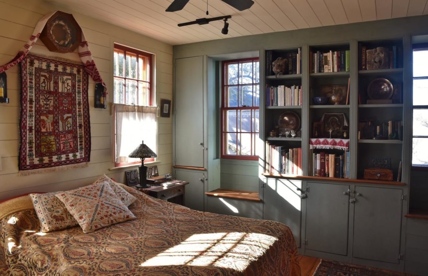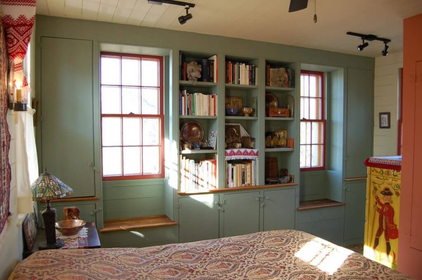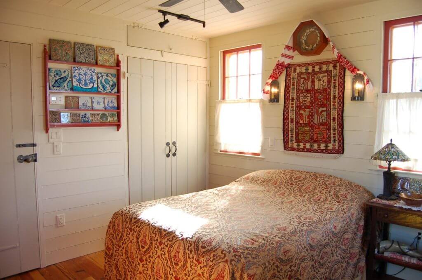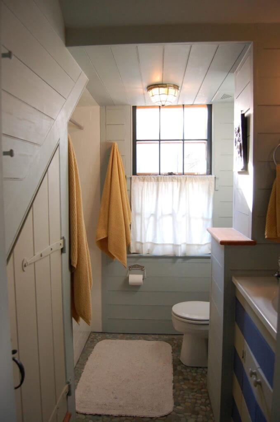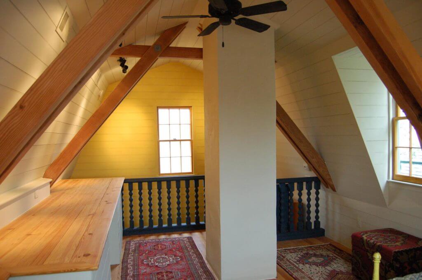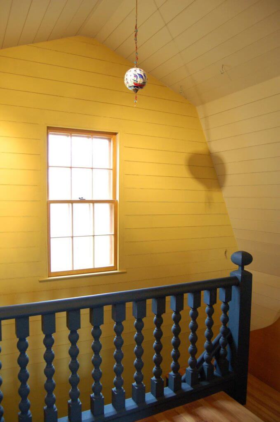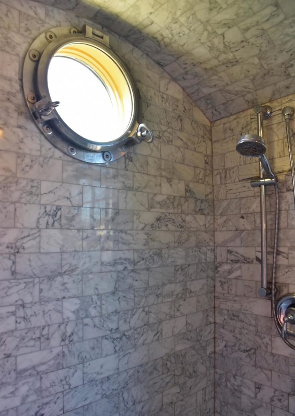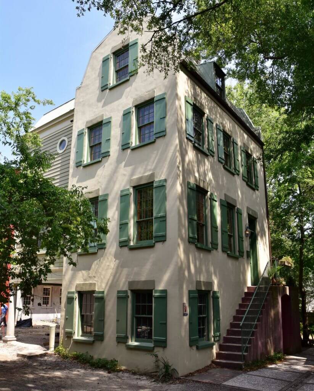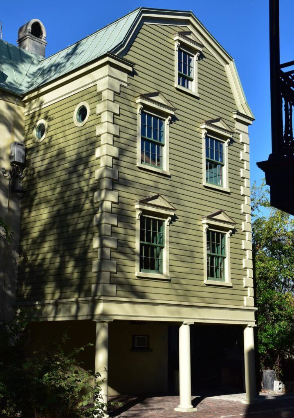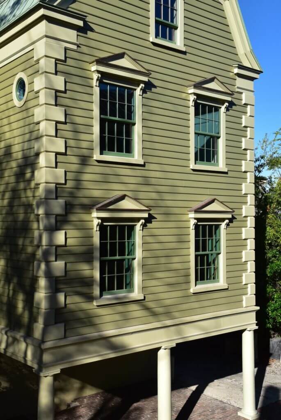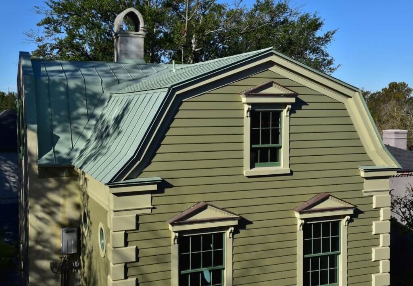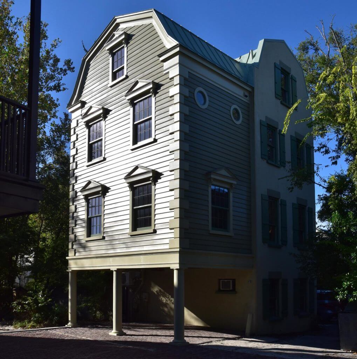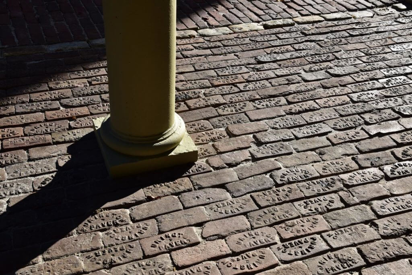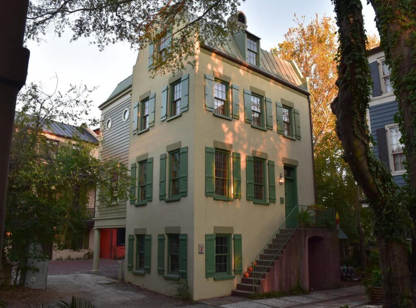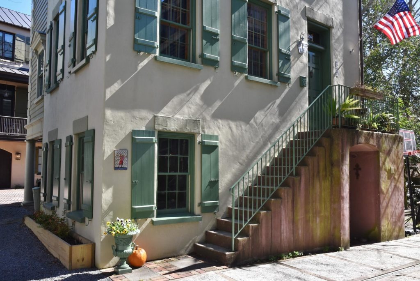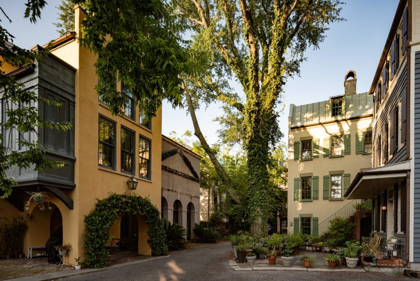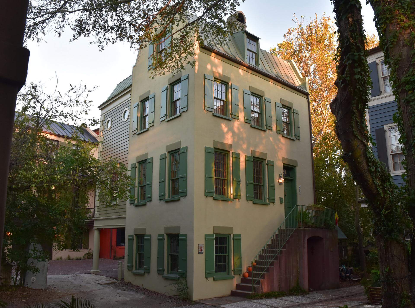
21 Catfiddle Street
This is Andrew Gould's own house. It is four stories tall, and the masonry portion was completed in 2009. Styled like an early Anglo-Dutch colonial house, such as might have existed in Charleston around 1700, it is only fifteen feet wide. The exterior is masonry with double windows and heavy shutters. The interior is entirely paneled in tongue-and-groove wood, some of which is antique and salvaged from neighborhood dumpsters. The living room ceiling is framed in the 17th-century manner, with thick pine beams mortised into pockets and supported by a massive central fireplace. Rich dark paint colors complete the early-colonial feel.
The rear addition, made of wood, was added in 2018. It is supported on concrete columns, providing parking underneath designated to a neighboring house. The addition, designed in high Georgian style, looks as though it were built around 1740 - a few decades later than the original section. The use of wooden quoins is uncommon, but occurs occasionally in American architecture of that period. The main floor of the addition contains an ornately paneled dining room.
Read the detailed story of this project in the book Charleston Fancy.
Susan Sully's 2022 book The Allure of Charleston, Houses, Rooms, and Gardens, features a chapter on 21 Catfiddle Street, pictured alongside famous historic mansions.

