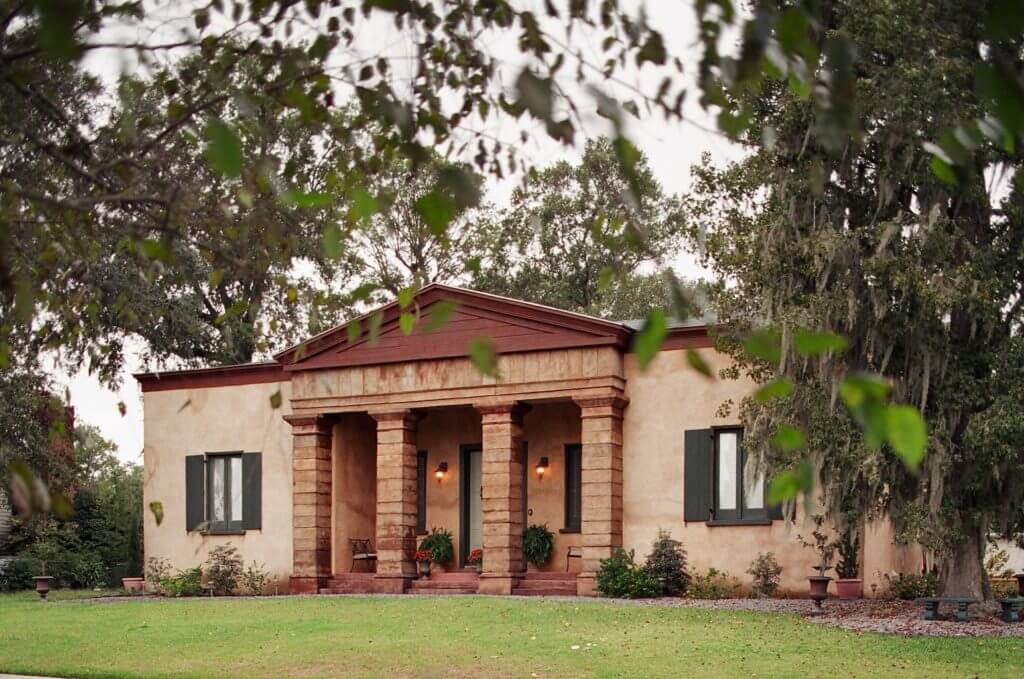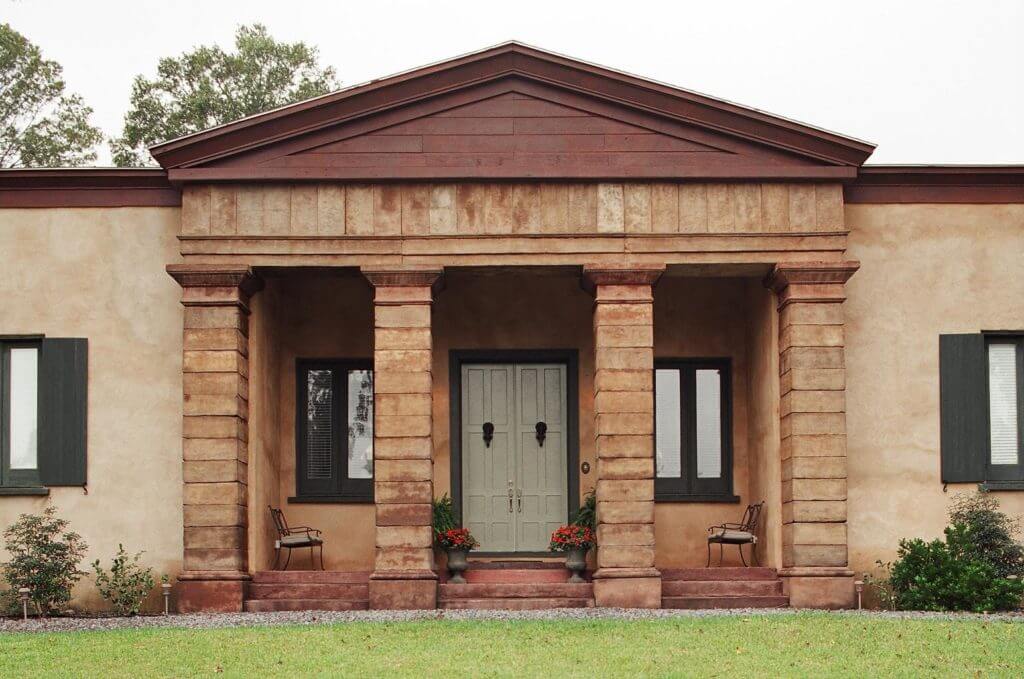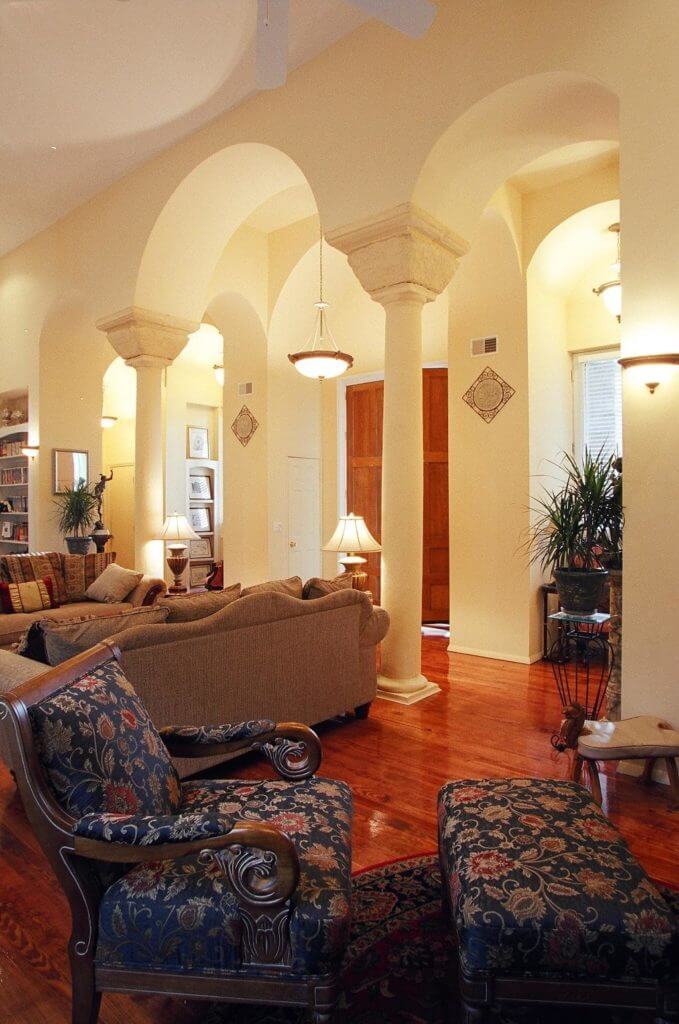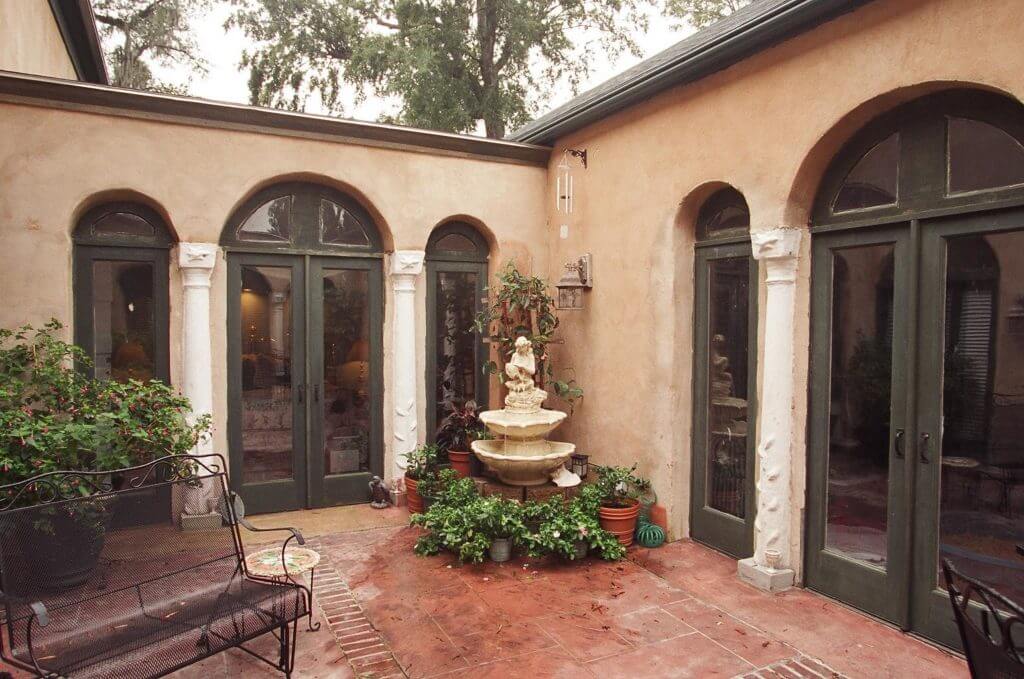
Otranto House
Completed in 2003 in a suburb north of Charleston, this house is a modern Roman villa. The massive porch was built from precast concrete blocks, each one deliberately a slightly different size. The interior has high ceilings and thick arches. At the center is a courtyard, bringing light and air to the house while preserving privacy. Despite appearances, this reinforced-concrete house was surprisingly economical, and the client's wish for excellent energy efficiency was achieved.
The project was featured in this article in the American Scholar.




