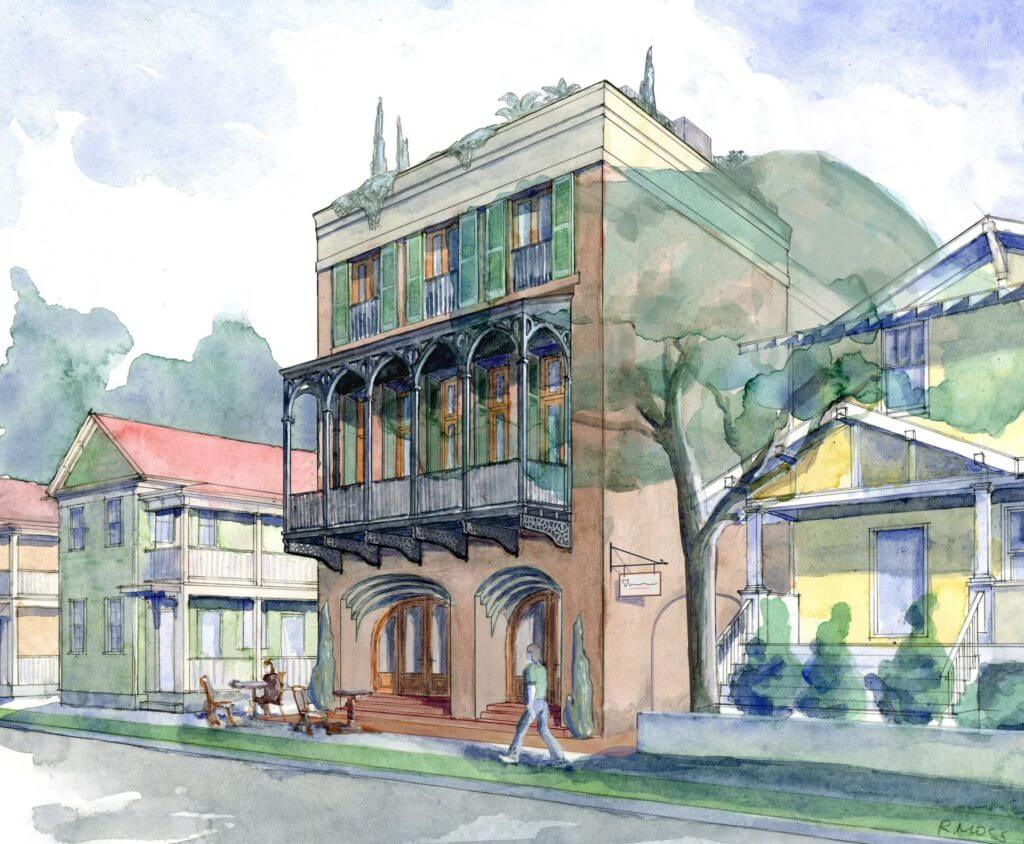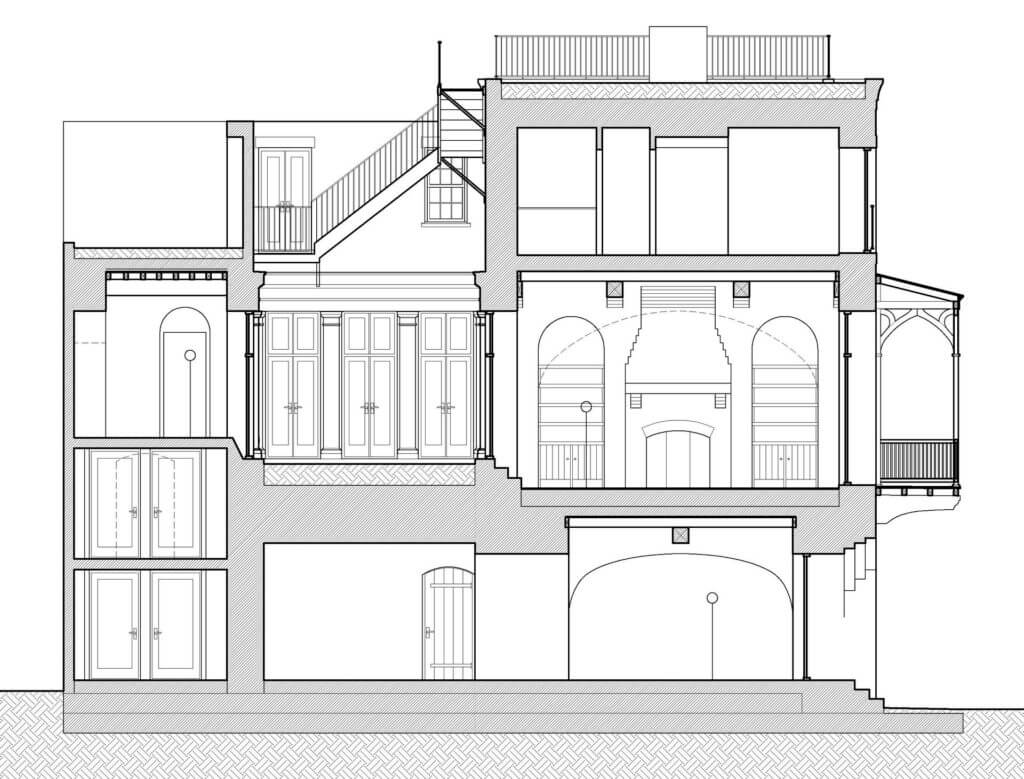
31 Cannon Street
A mixed-use building designed for one of the few empty lots remaining in the Charleston historic district. It accommodates a restaurant downstairs and a gracious residence above. The walls are as much as five feet thick on the ground floor, vaulted with huge arches like the basement levels of Medieval structures. The upstairs is full of light, with French doors facing into a secret courtyard from all sides. Designed as a collaboration between George Holt and Andrew Gould in 2008. Unbuilt.


