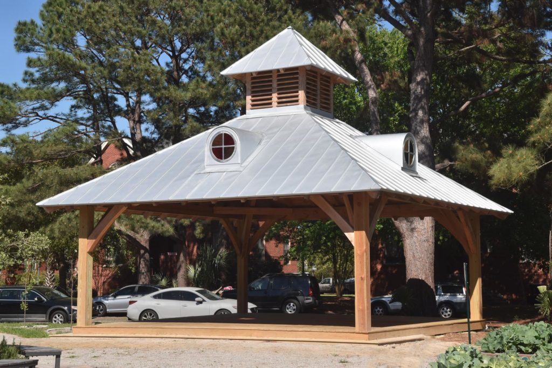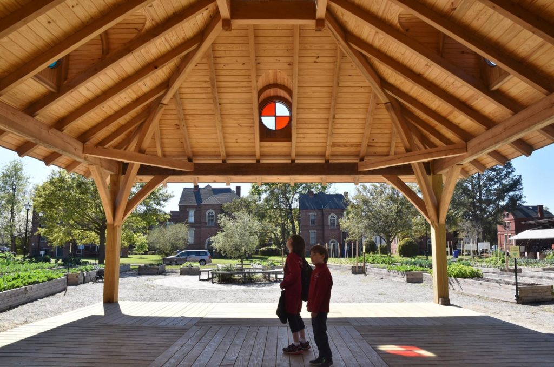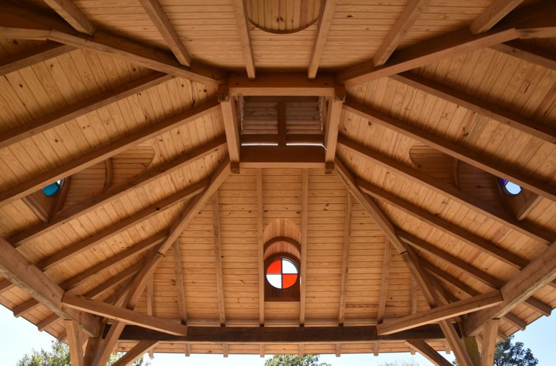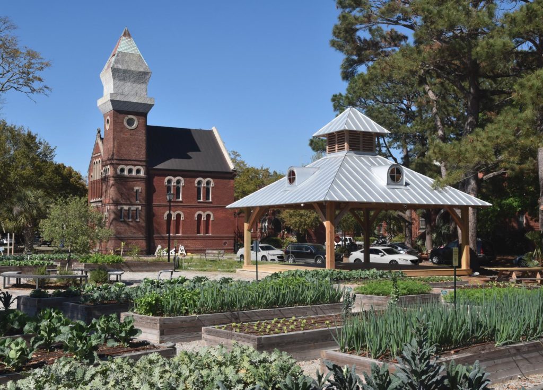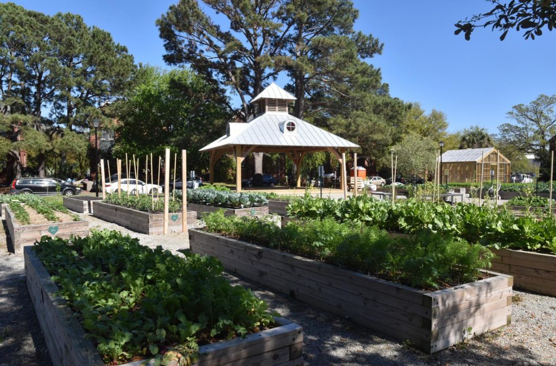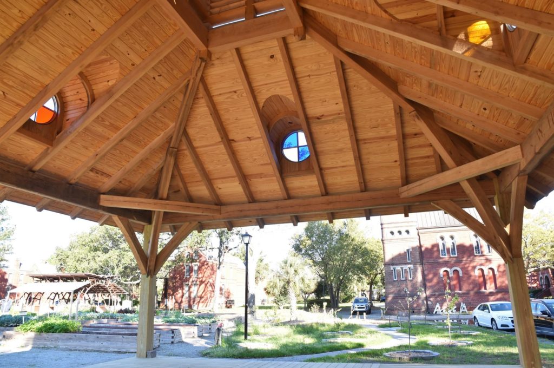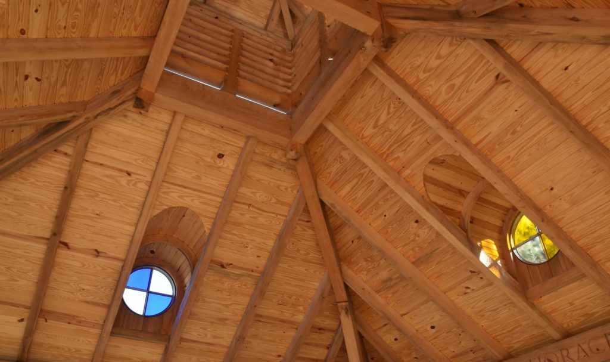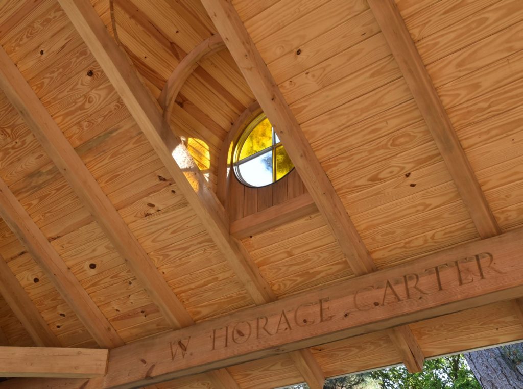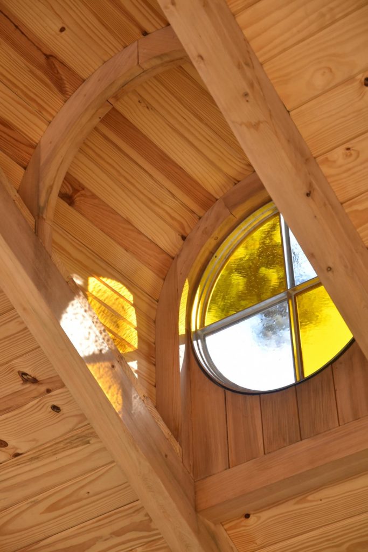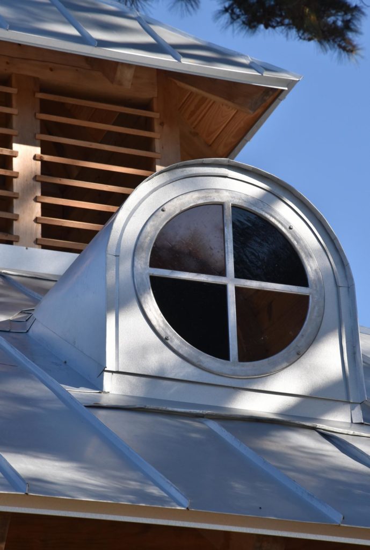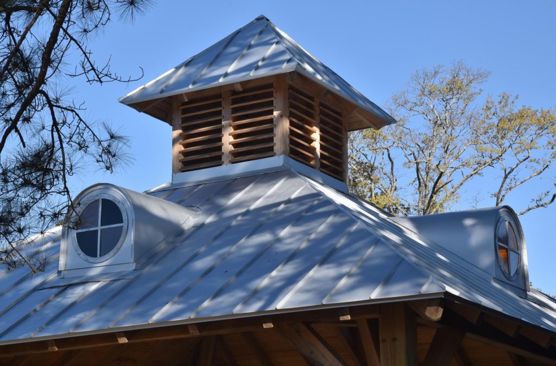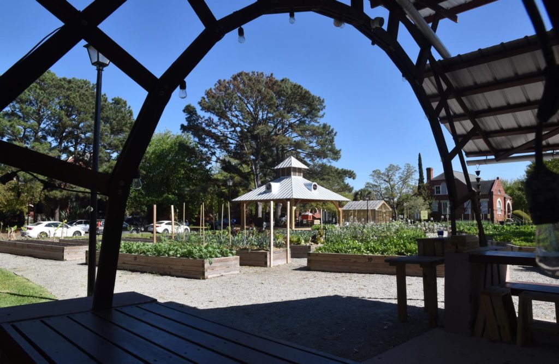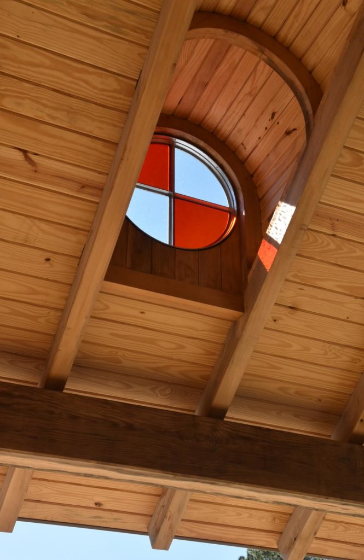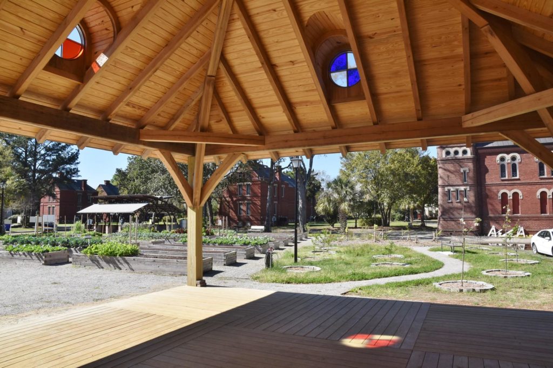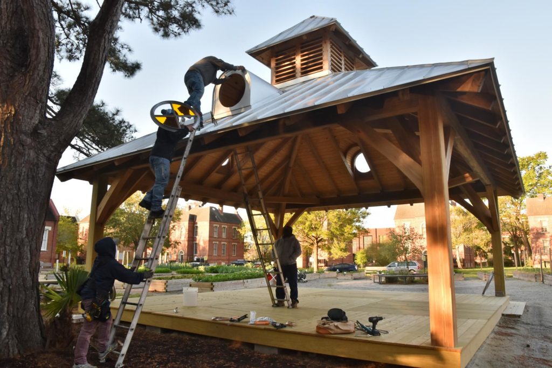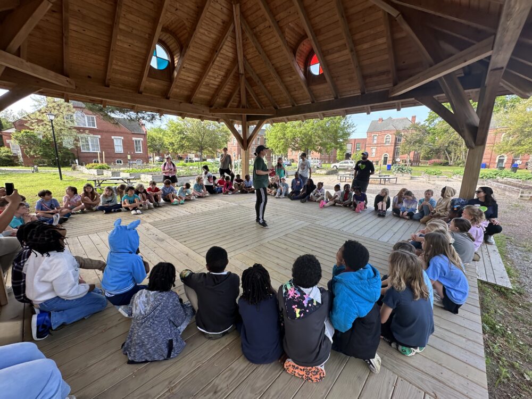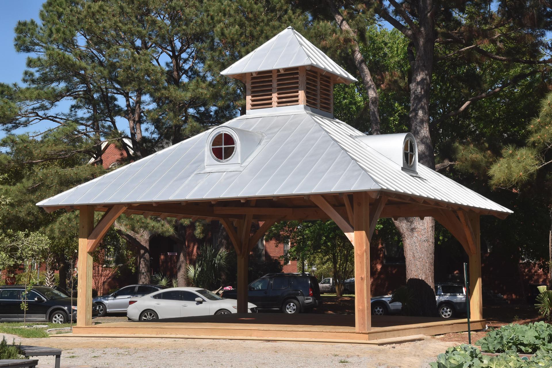
Green Heart Urban Farm Pavilion
Andrew was asked to design this timber-frame structure as the centerpiece of a non-profit educational farm in downtown Charleston. The 24-foot square pavilion serves as an outdoor classroom for local school groups, and as a bandstand for special events.
The farm occupies the central green space of the William Enston Home - an affordable-housing complex with beautiful Romanesque structures built in 1887. We wanted the pavilion to complement the high quality of the surrounding architecture, and utilize traditional construction methods. The timber frame was built by Timber Artisans LLC., and furnished with a hand-crimped metal roof by Cahill Contracting. Andrew was inspired by the adjacent memorial hall to give it round windows with colored glass. We had them cast in aluminum like ships' portholes, and fitted with handmade glass. A little bit of color goes a long way!

